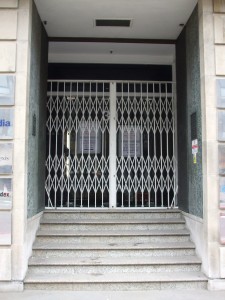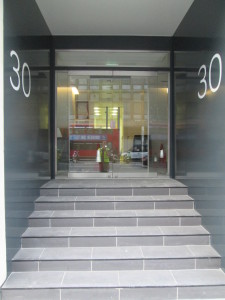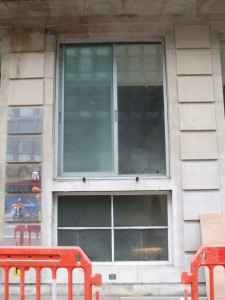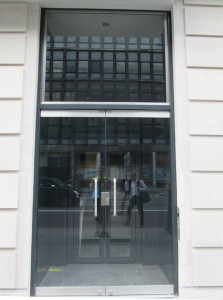Working in conjunction with main contractor Vernier Ltd we were instructed to replace the existing entrance doors and install a new entrance to the newly formed DDA lift lobby. After an initial meeting with the client in March 2013 we set about a design and build programme in order to satisfy the needs of the end user.
There was an existing glass door behind the grilles which we were instructed to replace to bring the entrance up to the standard required by our customer
Vernier completed the external renovation of the main entrance and our GL15 doorset was installed at the top of the staircase to complete. The powder coated frame was matched to the wall cladding with the side panels and transom maximising the available space. This main entrance also provides an electro-magnetic locking option which can be interlinked with the access control system.
The DDA entrance provided more of a challenge. Vernier set about removing the existing structure leaving us a 3.8m high space to fill
We went slightly higher than standard with the double doors at 2400mm and went big with a 1400mm high transom. The DDA entrance has completely transformed this area. Our double doors are held open towards the lobby during the day using concealed transom closers.


 +44(0)1522 693522
+44(0)1522 693522 info@doortechnik.co.uk
info@doortechnik.co.uk


