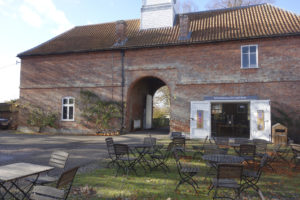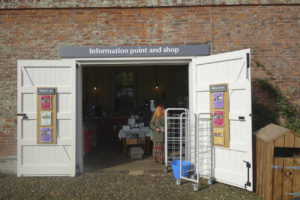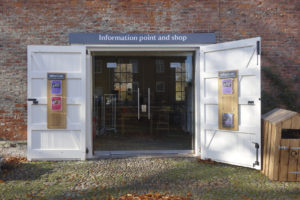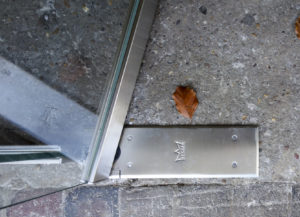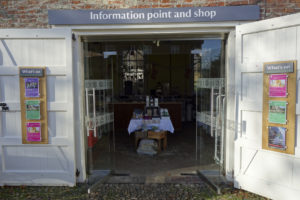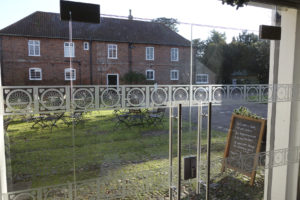We were recently approached by a local building and joinery firm, working on a refurbishment project for the National Trust at Gunby Hall near Spilsby.
We were asked to manufacture and install a new frameless glass GL15 entrance door to the shop. The architect requested a frameless glass double doorset within side screens and a transom panel. As the original timber entrance doors and frame were to be kept in place, our doorset was fitted to the original deep frame, and set back so that the original outer doors could still be closed at night.
The new glass door leaves were set on floorsprings, which can hold the doors open during warmer weather.
Quite naturally with old structures, there is some variation in height and width, so to bridge the gap between the old structure and the new outer frame we installed tapered stainless steel trims to complete the look. The National Trust then installed their own manifestation to the glass, in keeping with the features of the property.
We really enjoyed working with the Gunby estate. Heritage is a growing area for us and we are really keen to talk to country houses, museums, churches and of course, other National Trust properties, to discuss how we design heritage doors which offer a harmonious contrast between old and new, and are practical and efficient.


 +44(0)1522 693522
+44(0)1522 693522 info@doortechnik.co.uk
info@doortechnik.co.uk